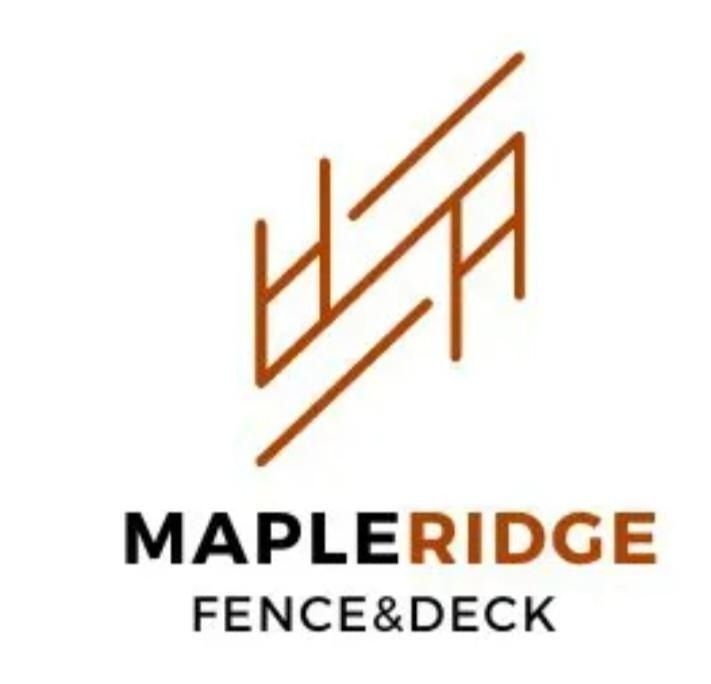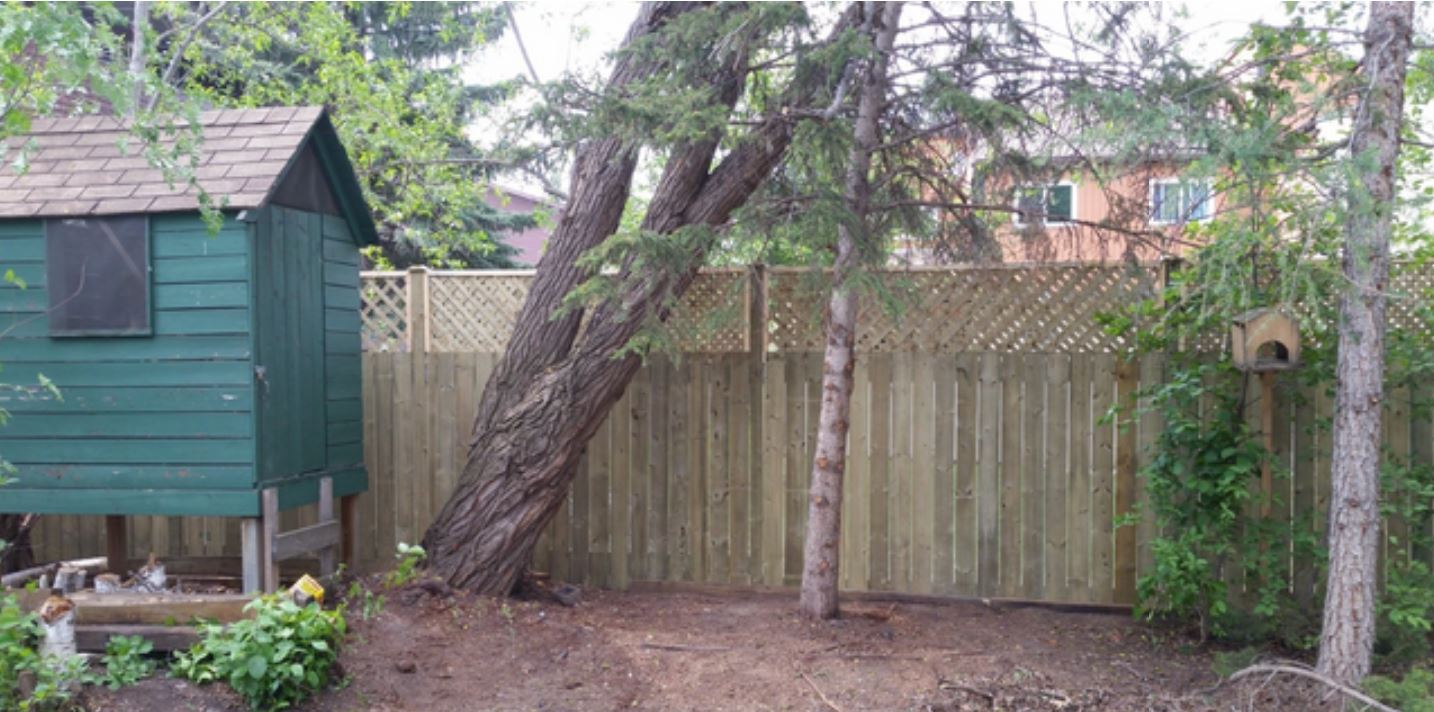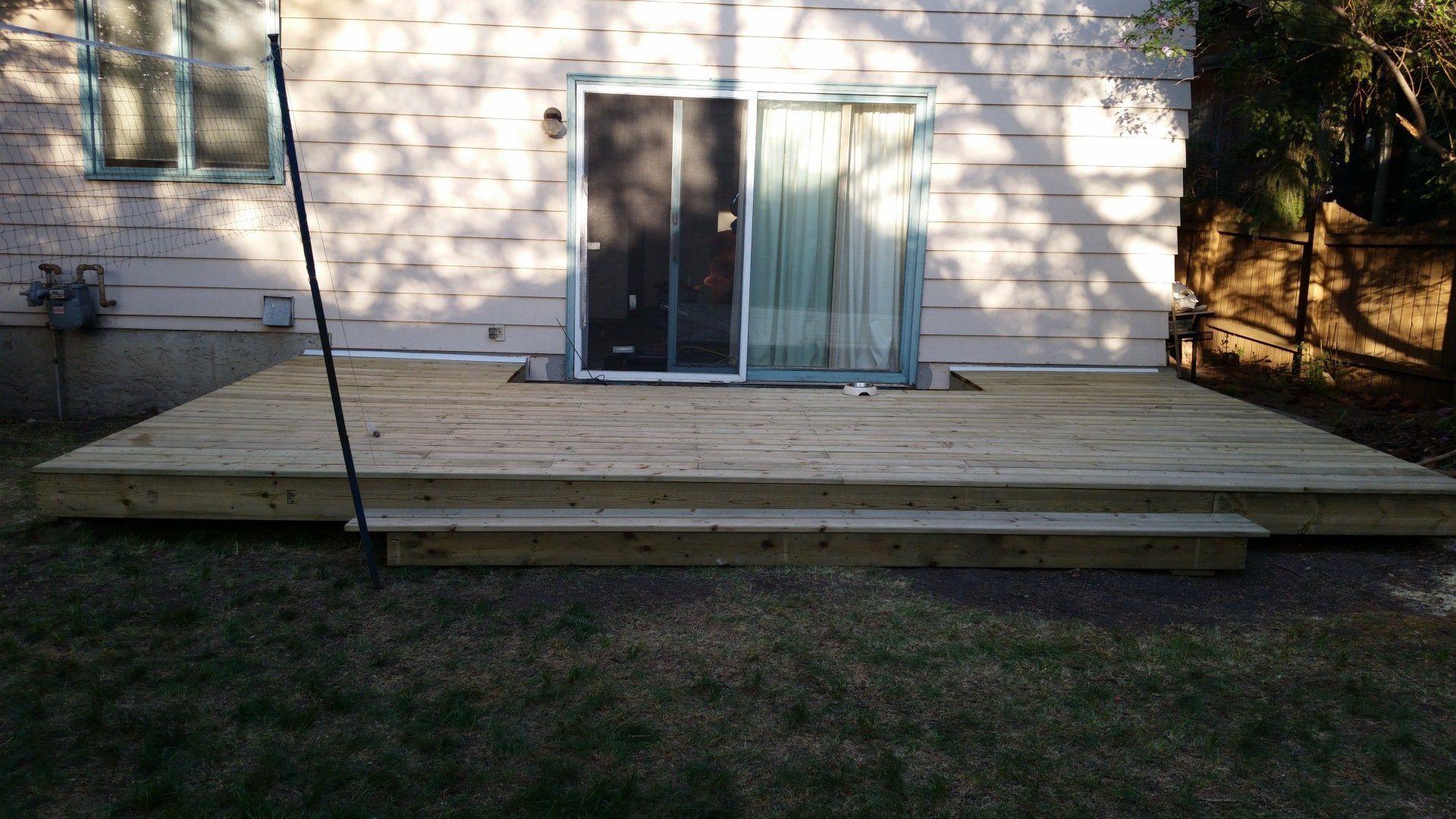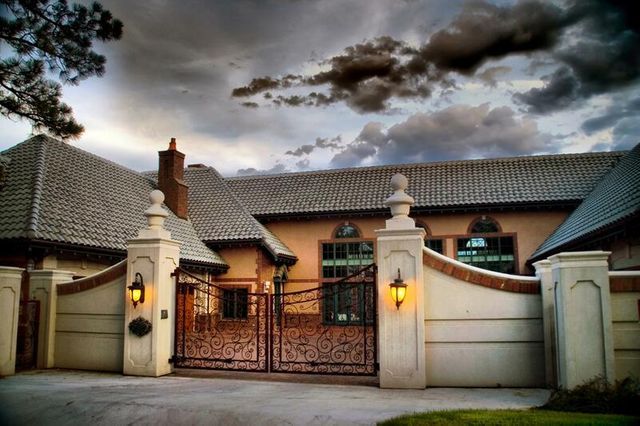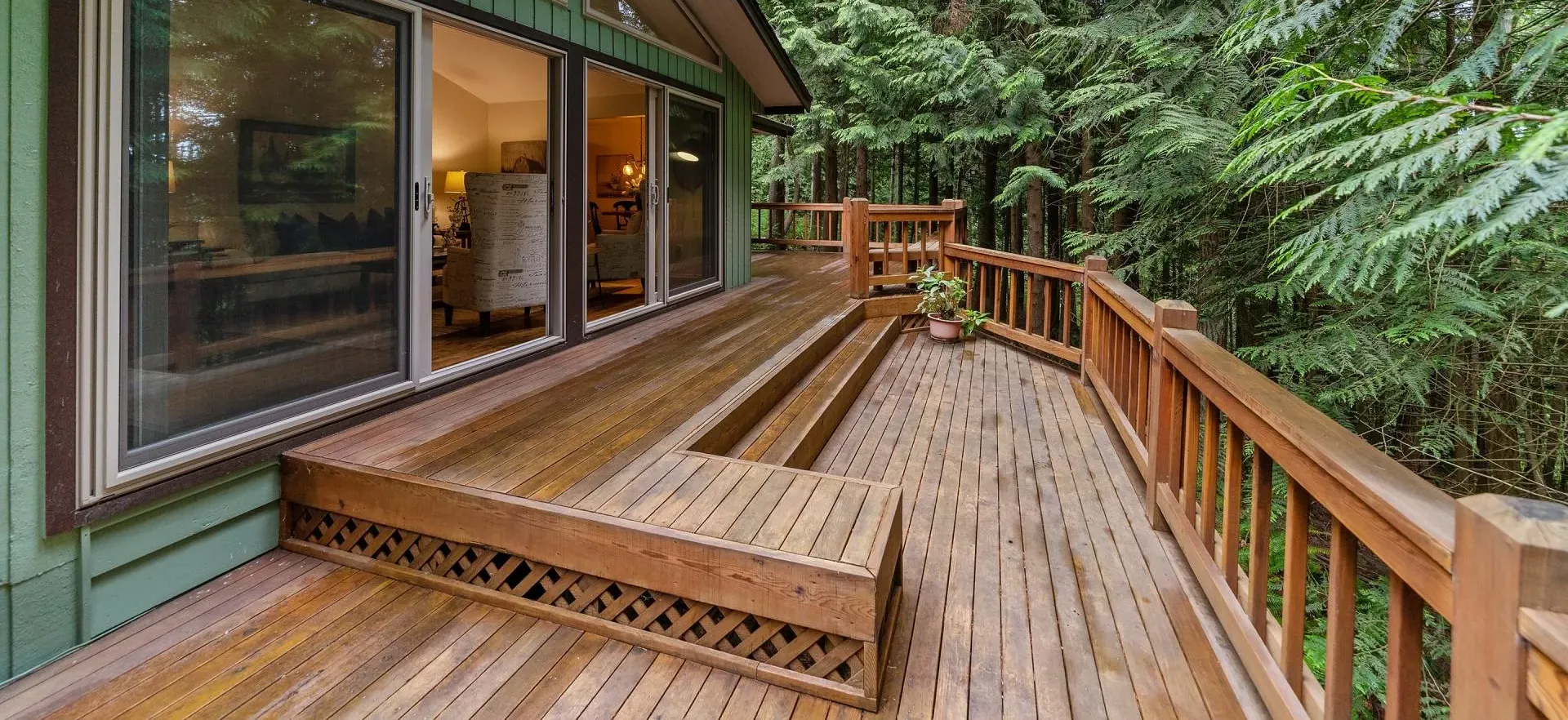Deck Builder Chilliwack - From Design to Delivery
According to recent housing development reports in Chilliwack, the demand for outdoor living areas has surged by 15% annually as homeowners seek to enhance property value and outdoor functionality with deck building. A custom deck, in particular, can yield a return on investment (ROI) of up to 76% in the resale market.
Maple Ridge Fence and Deck takes a precise, methodical approach to deck installation in Chilliwack. Our deck builders integrate advanced design software for accurate planning, ensure compliance with BC building codes, and utilize high-performance materials engineered for longevity in the Pacific Northwest’s climate.
Ready to start with your outdoor living space from a deck builder Chilliwack? Explore our fence installation and deck building services today.
Why Choose Maple Ridge Fence and Deck?
Advanced Engineering and Design Tools
At the core of our operations is using Computer-Aided Design (CAD) tools to create precise blueprints to improve your existing deck or build a new one.
CAD tools also ensure that load-bearing calculations are accurate, which is important for Chilliwack’s environment, where they must withstand heavy snow, wind, and the shifting effects of wet soil.
Durable Material Selection
One of the defining aspects of our new deck service is the use of high-quality, weather-resistant materials that perform well under the varying conditions of the Pacific Northwest while boosting your existing home for that outdoor visual appeal.
Compliance with British Columbia Building Codes
We adhere to these codes and a building permit. We guarantee that the building is built safely, durable, and compliant.
Area How Our Deck Builders Improve Your Outdoor Living Area
-
Consultation
Our process begins with a consultation to understand your vision, lifestyle needs, and budget constraints. During this phase, our renovations contractor discusses your intended usage (e.g., entertaining, outdoor kitchens, or private relaxation), size requirements, and material preferences.
-
Site Evaluation
Our deck builder Chilliwack conducted to assess the physical constraints of the location.
Soil Quality
The type of soil affects the foundation system. For example, clay soils, common in parts of Chilliwack, may require deeper footings or alternative support systems like helical piles to prevent shifting.
Drainage and Water Runoff
Poor drainage can lead to water pooling, accelerating component decay. Solutions like french drains or a properly graded slope are often recommended to mitigate water buildup.
Sunlight and Wind Exposure
Composite decking is best in areas with high UV exposure, while wind loads may dictate stronger anchoring methods or the installation of windbreaks.
-
Designing and Planning
We create 2D and 3D visual models for multiple perspectives.
- According to the BC Building Code, residential decks must support a minimum live load of 1.9 kPa (40 psf). Additional reinforcement is factored into the design of decks that support hot tubs or heavy outdoor furniture to meet increased load requirements.
- Joist spacing depends on the material used. Due to the material's increased flexibility, composite decking joists are spaced 12” in the center, while wood decking allows for 16” to 24”.
- Railings must comply with local safety codes and support a minimum lateral force of 0.9 kN, and stairs must meet the minimum rise and run dimensions required for safe use.
-
Obtaining Complete Permits
This involves submitting detailed design plans and site diagrams to the municipal authorities, as well as load calculations and other required technical specifications.
- The permit application process may take a few weeks, during which the city reviews the plans for compliance with zoning laws, building codes, and setback requirements.
- A structural engineer may need to sign off on the plans for multi-level buildings or those incorporating pergolas or roofs. This ensures the building can handle its weight (dead load) and external forces like wind or snow (live load).
-
Procurement of Materials
Pressure-Treated Wood
Often treated with preservatives to resist decay and insect damage. Lumber is selected based on load-bearing requirements and rated for above-ground or ground-contact use, depending on its application in the framework.
Composite Decking
Composite materials offer good moisture resistance and require minimal maintenance. These are picked based on UV resistance, anti-slip properties, and aesthetic preferences.
-
Site Preparation
The perimeter is staked according to the design plans, and footings are excavated.
- Concrete piers are poured below the frost line at a depth of 0.6 meters to prevent frost heave from affecting its stability.
- Before digging, we ensure that all utility lines (gas, water, electrical) are marked and we have the approvals to proceed without interfering with them.
-
Construction
The framework consists of beams, joists, and posts. Joists are installed using joist hangers and secured with galvanized or stainless steel screws to resist corrosion.
- Double joists may be used in areas with higher load demands, such as hot tubs or heavy furniture zones.
- Composite or wood decking is fastened to the joists using hidden fastener systems. This not only improves aesthetics but also protects the material from moisture infiltration.
- Custom railings and stairs are built according to the design plan, with close attention paid to local code requirements for height, spacing, and load-bearing capacity.
-
Inspections
Footing Inspection
Ensures the footings are of the correct depth and width and placed on stable ground.
Framing Inspection
Verifies that the beams, joists, and ledger board are securely installed, correctly spaced, and meet load-bearing requirements.
Final Inspection
Confirms that all safety features, such as railings and stairs, are correctly installed and that it adheres to all municipal codes and zoning regulations.
-
Finishing Touches
Wood decks are protected from moisture, sun damage, and insects with a UV-resistant stain or sealant. Composite decks do not require sealing, but surfaces are thoroughly cleaned to ensure no debris remains.
During this stage, landscaping, outdoor lighting, backyard seating, and other custom features (such as fire pits, patio covers, pergolas, or built-in benches) are installed.
-
Project Handover
The final phase is when we formally present the structure to the customers. We'll walk you through and explain maintenance requirements, particularly for wood, which may need periodic sealing or staining.
Services for Strata Properties
Strata communities can rely on us to navigate the unique requirements of creating impressive outdoor spaces.
Compliance with Strata Regulations
Strata properties come with distinct rules and restrictions regarding decking and fencing. Before commencing any renovation work, we review and comply with these regulations. This involves securing approvals from the strata council or homeowners association. We assist in obtaining these requirements to ensure all projects meet community standards and avoid potential conflicts.
Material Selection and Durability
Abbotsford's high rainfall necessitates the use of weather-resistant materials for long-lasting results.
- For decks, composite and PVC are ideal due to their superior resistance to moisture and insects. These materials can resist rot, enhance durability, and offer a low-maintenance solution.
- For fences, options like vinyl or treated wood provide resilience against the elements while maintaining an attractive appearance. You can also consider chain-link fence installation services.
Design and Functionality
When working with strata properties, we create designs that blend seamlessly with the existing community aesthetic. Our design solutions focus on enhancing the appeal of outdoor spaces while ensuring functionality. Expect a tailored approach to meet the specific needs of the community.
Integration with Existing Spaces
Strata properties in the Fraser Valley have pre-existing features and layouts that must be considered. Our team carefully integrates new decks and fences with these existing elements to ensure a cohesive look and optimal use of space.
Partner with Us for Outdoor Building in Chilliwack, BC - Quality Deck Installation
Choosing Maple Ridge Fence and Deck means opting for a managed process that combines advanced engineering, premium materials, and adherence to local building codes. Our skills range in every aspect of construction, from initial site evaluation to final inspection.
With our deck and fence builders’ pledge to quality and customer satisfaction, we offer an experience from design to delivery. Contact our deck and fence contractors today to discuss your project. Let’s make your outdoor dream a reality.
Frequently Asked Questions
-
What are the expected lifespans of different decking materials?
- Composite: Lasts 25 to 30 years with minimal maintenance. Composite materials resist weather, insects, and UV damage, contributing to their long lifespan.
- Pressure-Treated Wood: Lasts 15 to 20 years with regular maintenance. Untreated wood may deteriorate faster due to moisture and insect damage.
-
What are the standard dimensions and spacing requirements for joists and beams?
- For composite, joists are spaced 12 inches in the center. This spacing ensures that the boards are adequately supported, preventing sagging or warping over time. This is important since its materials are more flexible than traditional wood.
- Wood decking can use wider spacing. They have joists spaced 16 inches on center as it is generally stiffer. However, if the deck design requires higher load capacity, reducing the spacing to 12 inches may be necessary for extra support.
- Beams are sized according to the span they must cover and the load they must support. For example, a beam size for residential decks might be 2x8 inches or 2x10 inches.
-
How deep should footings be to prevent frost heave in Chilliwack?
- Frost Line Depth: The frost line in Chilliwack is approximately 0.6 meters (24 inches), not far from the 18-inch minimum depth in Port Coquitlam. Footings should be placed at this depth to prevent frost from causing it to shift or heave.
- Footing Size: Standard footing dimensions are normally 300 mm x 300 mm (12 inches x 12 inches), but this can vary based on load requirements and soil conditions. For larger decks or poor soil conditions, wider or deeper footings may be required.
- Importance of Soil Conditions: Beyond frost depth and footing size, the type of soil where the footings are installed plays an essential role in the overall stability of a structure. In areas with clay-rich soil, for example, footings may need to be deeper or reinforced to handle potential expansion and contraction caused by moisture.
Sandy or loose soil may require wider footings to distribute the load more evenly and prevent settling over time. Conducting a soil analysis prior to construction helps identify these factors and ensure the footings are designed to withstand local conditions.
-
What should I consider before applying for deck building permits?
Ensure your deck installation meets local regulations and provide building permits. Port Coquitlam requires permits for decks over a certain height or as part of outdoor living space renovations.
A skilled deck builder will help navigate these permit requirements, ensuring all designs meet the local building codes. It's also essential to consider:
- deck's load-bearing capacity
- materials
- placement within your current location
Understand these aspects early in the design process to streamline approval and ensure a smooth deck project. Proper permits are necessary by law, and they reassure buyers that the deck is built to code.
-
How do deck builders ensure the best materials for a long-lasting outdoor living space?
Professional deck builders consider local climate, usage, and aesthetics when choosing the best materials for a durable outdoor living space.
- In humid areas like Port Coquitlam, vinyl decking or pressure-treated wood fibers are best due to their decay and warping resistance.
- Vinyl is particularly appealing as it requires less maintenance while providing a classic look that appeals to potential buyers.
- Builders evaluate how materials will perform during family gatherings and other activities. This ensures they can withstand heavy foot traffic and outdoor conditions.
Interested in our services? We’re here to help!
SERVICE AREAS
Maple Ridge, Pitt Meadows, Mission, Langley, Abbotsford, Coquitlam, Chilliwack, Delta, Surrey, Poco, Burnaby, Vancouver, Richmond, North Vancouver, Tsawwassen
Our Services
All Rights Reserved | Maple Ridge Fence & Deck
